2014年9月から11月にかけて、1階の床や内装の工事を進めた。
ホームセンターで売っている構造用合板を細く切り出し、それを積み重ねて壁の仕上げにするという工法を実験的に行ったり、エントランスにミキサー車を横付けし、コンクリートを流し込んで土間打ちを行った。
キッチン回りの内装には、入り口ドアと同様に、床板解体時に出た古材を再利用して施工を行い、最低限の食事が作れる環境の整備も進めた。
工事の合間には、外国からのゲストを招いて交流会を行うなど、まだまだ雑然とはしているものの、人が滞在できるスペースに変化していった。
We continued constructions inside of 1st floor throughout the months of September until November.
Using plywood which is easily can buy in home improvement stores to finish a wall. The method is first you cut the plywood thin and heap up them showing the cut side to be seen. the wall looks like a huge mille-feuille. On another day we asked Mixer truck to pour concrete on the dirt floor of entrance. For the kitchen, using scrap woods to cover the wall.
We also invited few guests from abroad to interact, Maedabunka is getting to be a space that people can stay and enjoy.
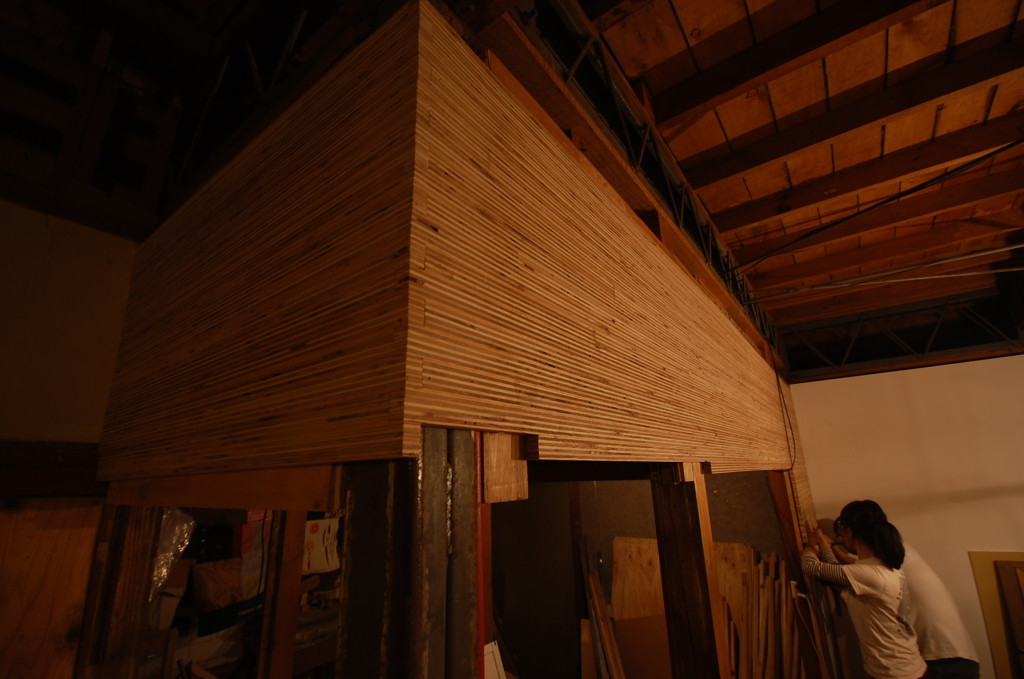
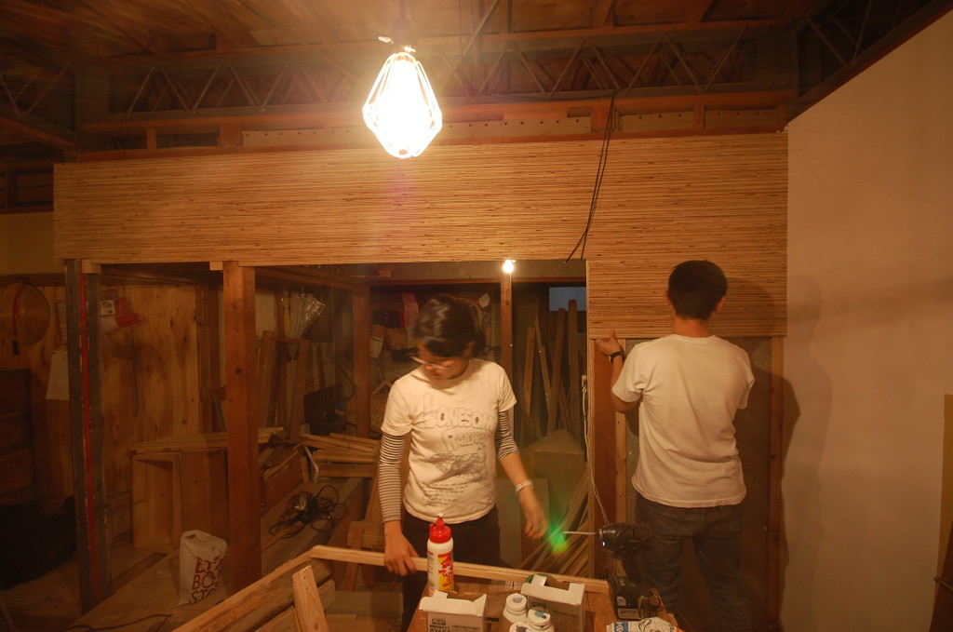
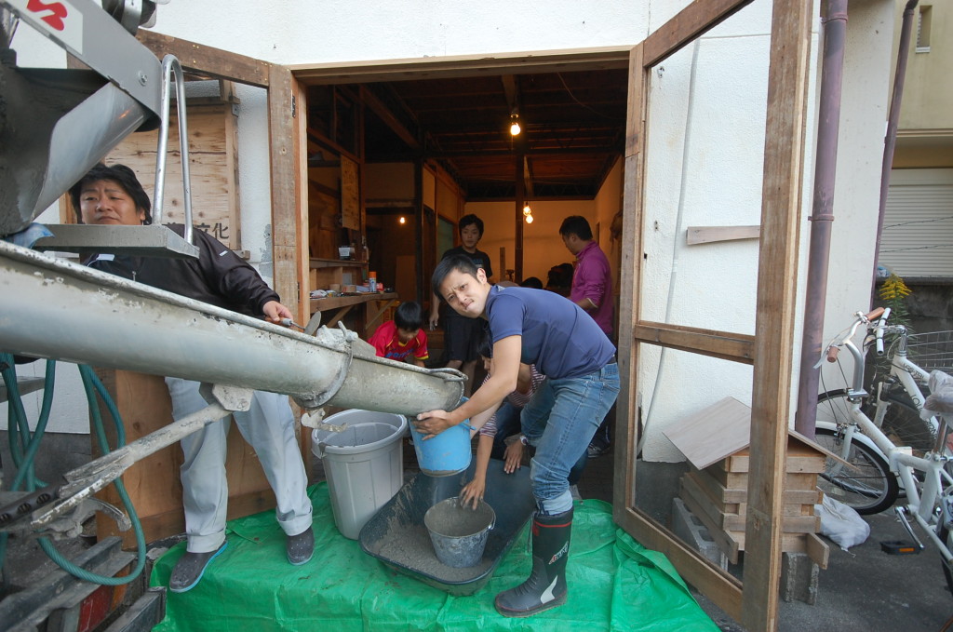
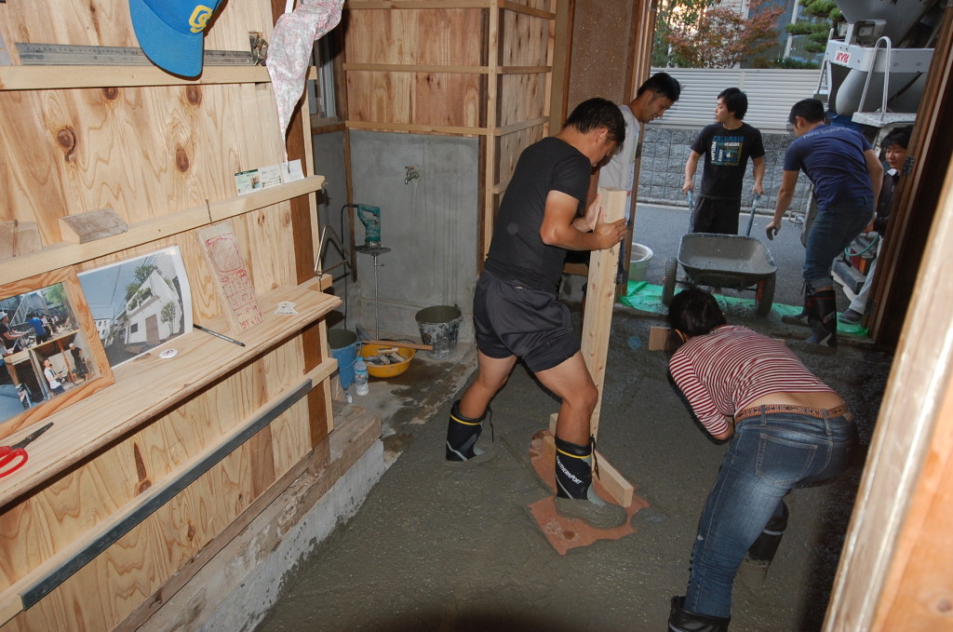
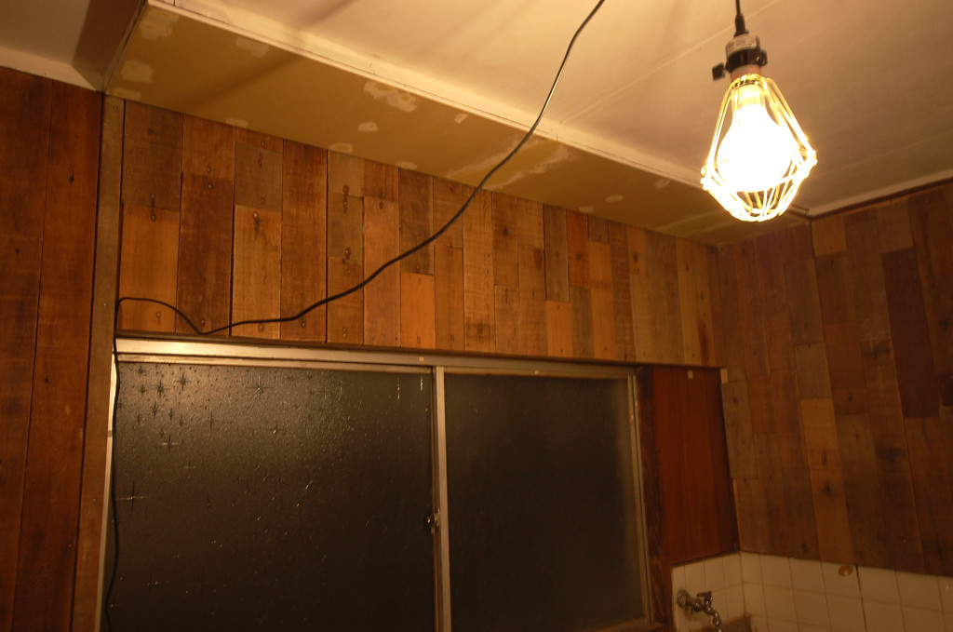
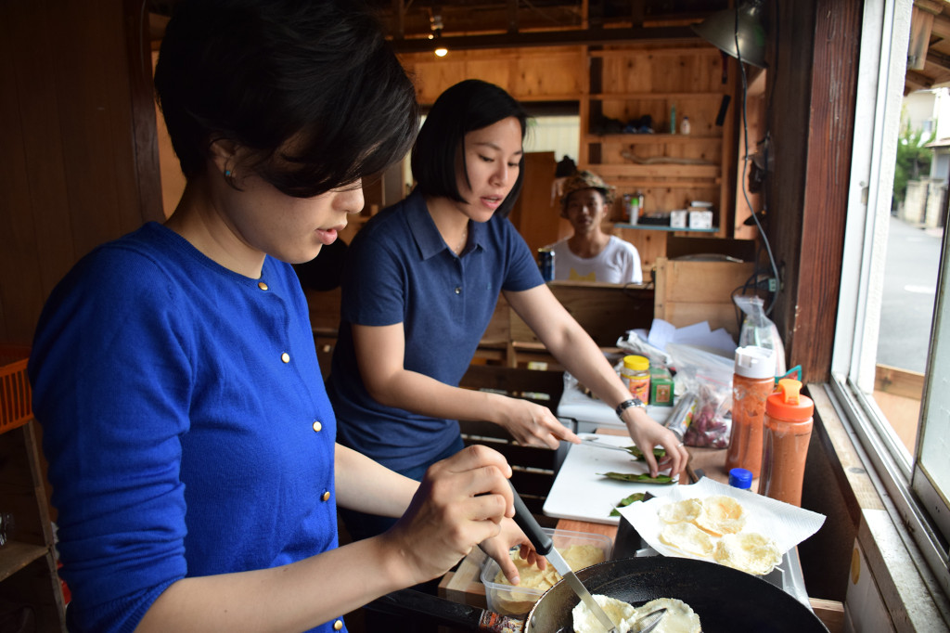
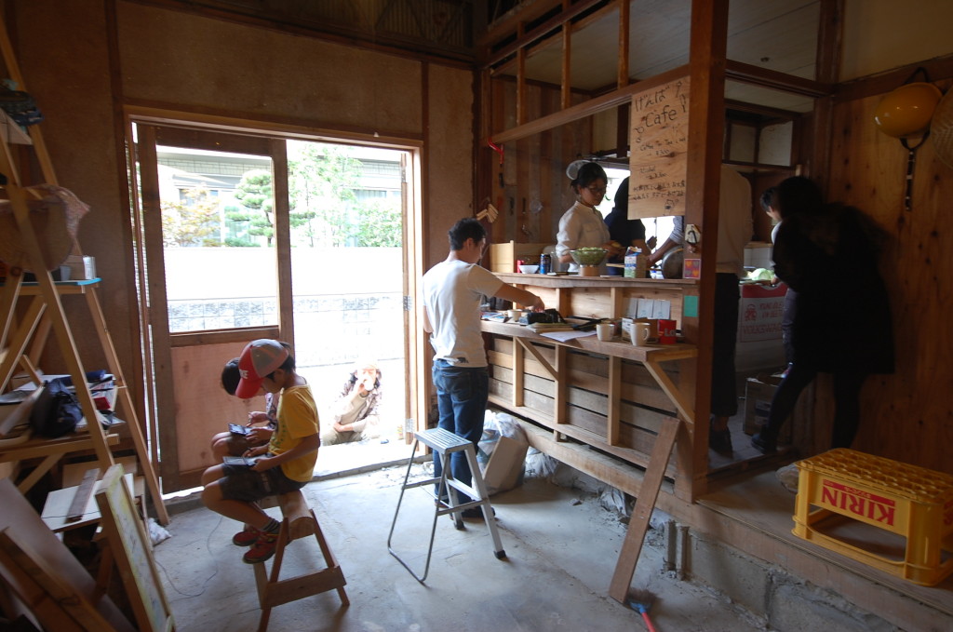
2014.9〜11
設計・施工:飯坂拓也
協力:株式会社澤田商店
場所:前田文化1F
協力:株式会社澤田商店
場所:前田文化1F
Design and construction:Iisaka Takuya
Cooperation:Sawada Sho-ten
Place:Maedabunka 1F
Cooperation:Sawada Sho-ten
Place:Maedabunka 1F
